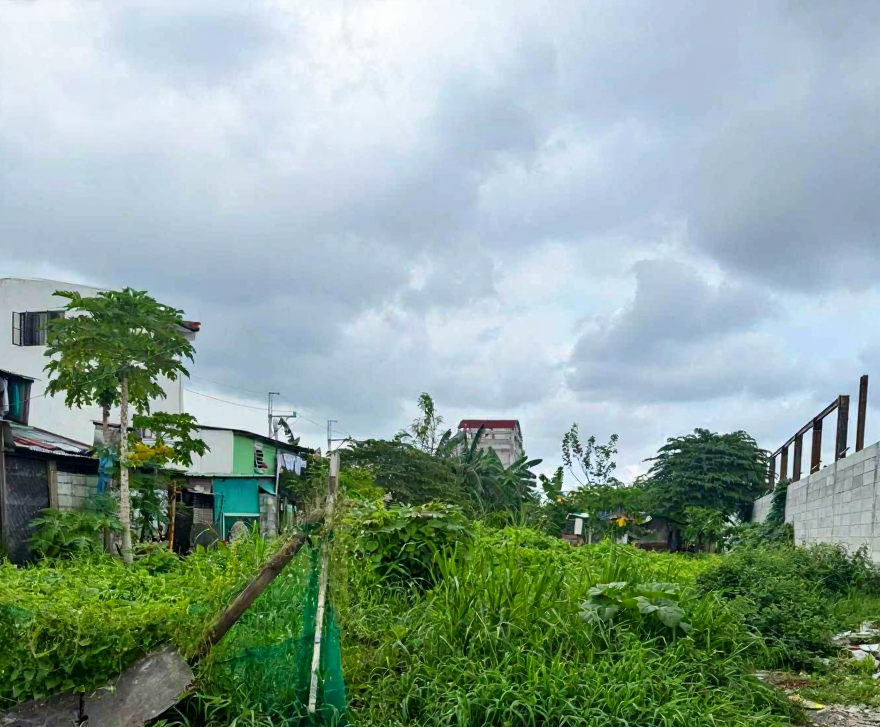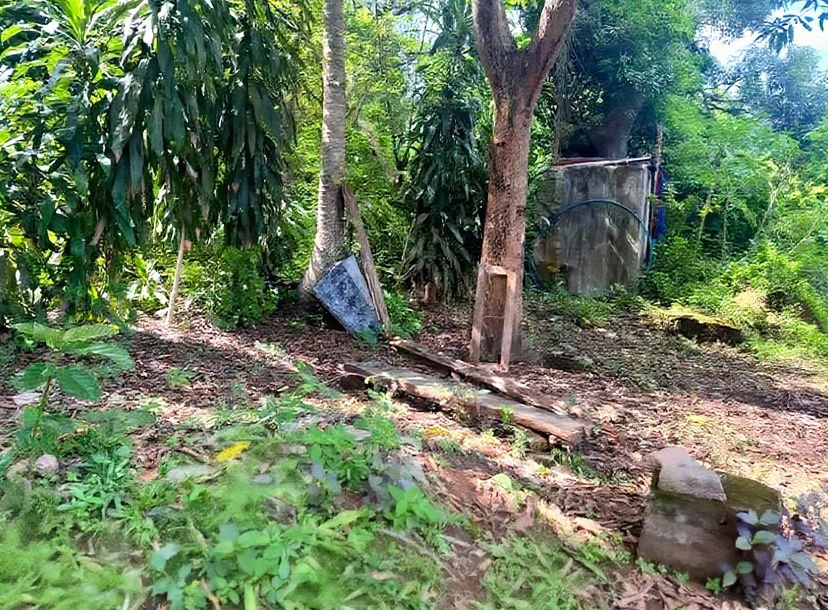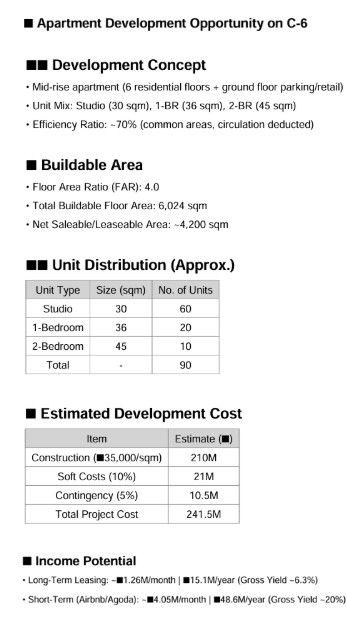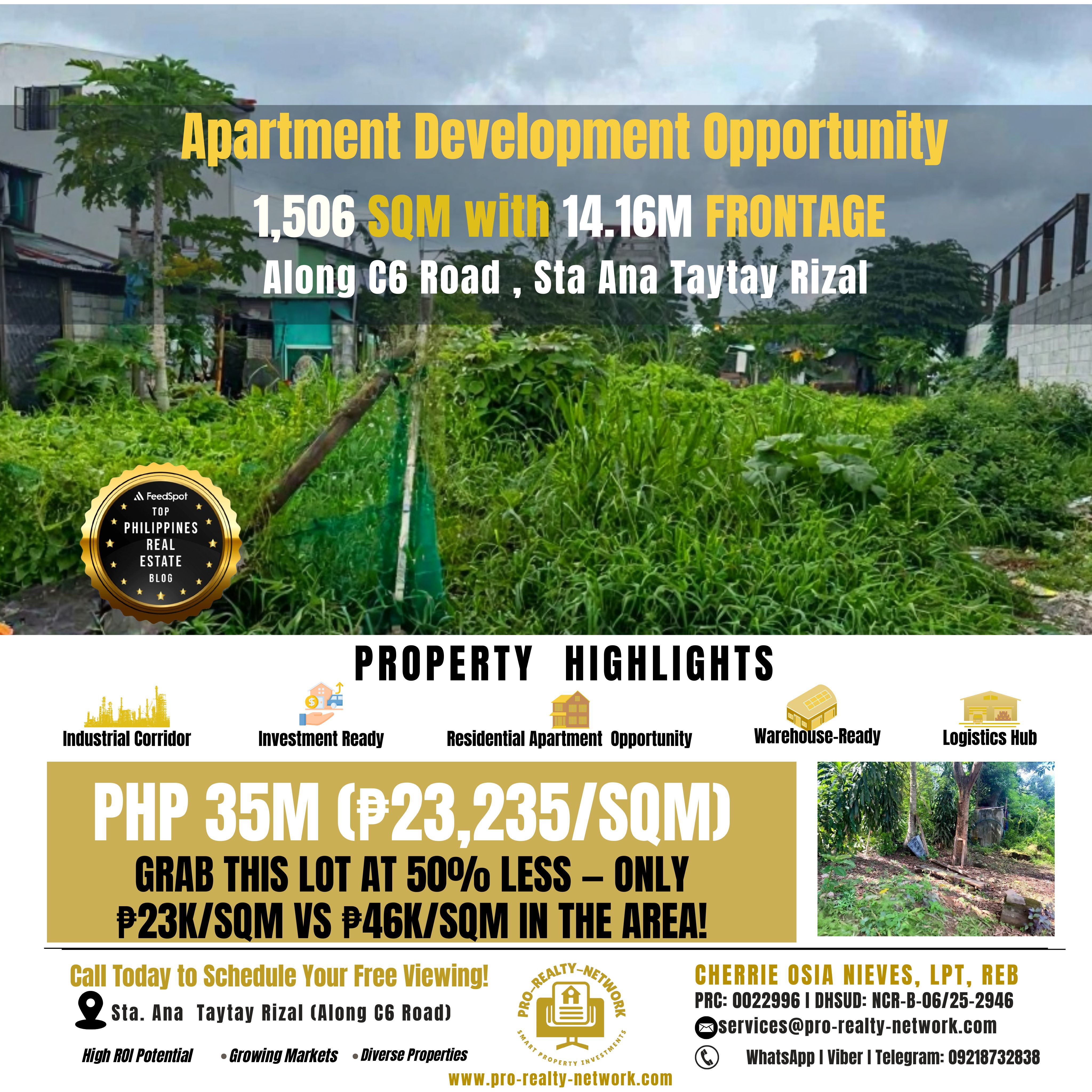There’s a prime land opportunity along the evolving C-6 corridor, now better known due to the progress of the Southeast Metro Manila Expressway (SEMME) or C-6 Expressway / Skyway Stage 4. This infrastructure upgrade is already pulling land value upward, improving access, and making locations along C-6 increasingly attractive for both residential and mixed-use developments. This lot is 1,506 sqm, with 14.16 meters of frontage, an elongated/rectangular shape, and is priced at ~₱35,000,000. This can be utilized as an apartment building with lower floor parking, retail/commercial strip if feasible, and multiple residential units above.
Why C-6 Location Is Only Getting Better
- The C6 / SEMME Expressway is progressing (right-of-way agreements signed, ROW acquisitions underway) and expected to ease congestion significantly between Taguig, Parañaque, Rizal, Marikina, and Quezon City.
- Travel times will be reduced, making locations just off this route more desirable for commuters and renters.
- Infrastructure improvements often catalyze urban development: new roads, utilities, retail, and services follow improved connectivity.
Why Apartment Development Fits Better Given the Lot’s Shape
This lot’s elongated-rectangular form makes large, wide warehouse layouts less efficient. But for apartment development, this shape provides advantages:
- Lower floors dedicated to parking: The front part (14.16m frontage) can serve as entrance, driveway, ramp, retail/commercial strip, with parking stacked behind or below.
- Multiple apartment units above: Stack 5–8 residential floors (or more), each with a number of smaller units (studios, 1-BR and 2BR) to maximize yield.
- Efficient layout: Hallways, light wells, unit orientation optimized so each unit gets daylight, ventilation, and views, perhaps overlooking C-6 or away from noisier roads.
- Mixed income or mixed use: Integrate some small retail or convenience at ground floor to serve residents and passersby, boosting both utility and rental appeal.
Sample Financial & Market Considerations
Here are some numbers to show how an apartment project here could work:
Why This Project Could Be High Value
- Rental Demand: Apartments near future expressway exits, close to employment centers, will be in strong demand. Young professionals commuting to BGC, Makati, Taguig, etc.
- Lower land cost vs warehouse or commercial lots: Since many nearby lots are being pitched for warehouse uses, this apartment option may face less direct competition and benefit from the same infrastructure uplift.
- Higher density yields: More units per sqm of land typically give higher total income vs a single warehouse rented out.
- Flexibility: Apartments are easier to sell in smaller units vs big warehouse investments. Also, more resilient demand (residential vs industrial risks).
Here's a Pro-Forma Proposal for Apartment Development on the property.






